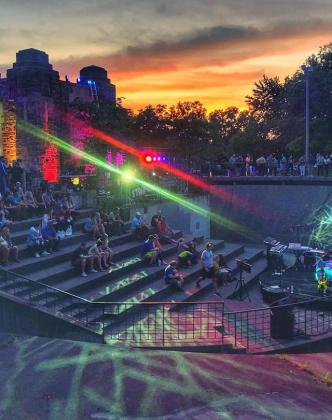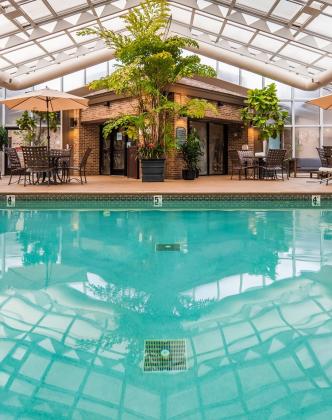Your browser is not supported for this experience.
We recommend using Chrome, Firefox, Edge, or Safari.
- Contact Us
- Mission & Staff Directory
- DEAI at Choose Lansing
- Annual Report & Meeting
- Workforce Development
- Board Of Directors
- Team Lansing Foundation & Board
- Employment & Volunteer Opportunities
- Certified Tourism Ambassador Info
- Partner Links
- About Greater Lansing
- Greater Lansing History
- Points Of Pride
- GLCVB & GLSA Rebrand
- Contact Us
- Mission & Staff Directory
- DEAI at Choose Lansing
- Annual Report & Meeting
- Workforce Development
- Board Of Directors
- Team Lansing Foundation & Board
- Employment & Volunteer Opportunities
- Certified Tourism Ambassador Info
- Partner Links
- About Greater Lansing
- Greater Lansing History
- Points Of Pride
- GLCVB & GLSA Rebrand
#LoveLansing

